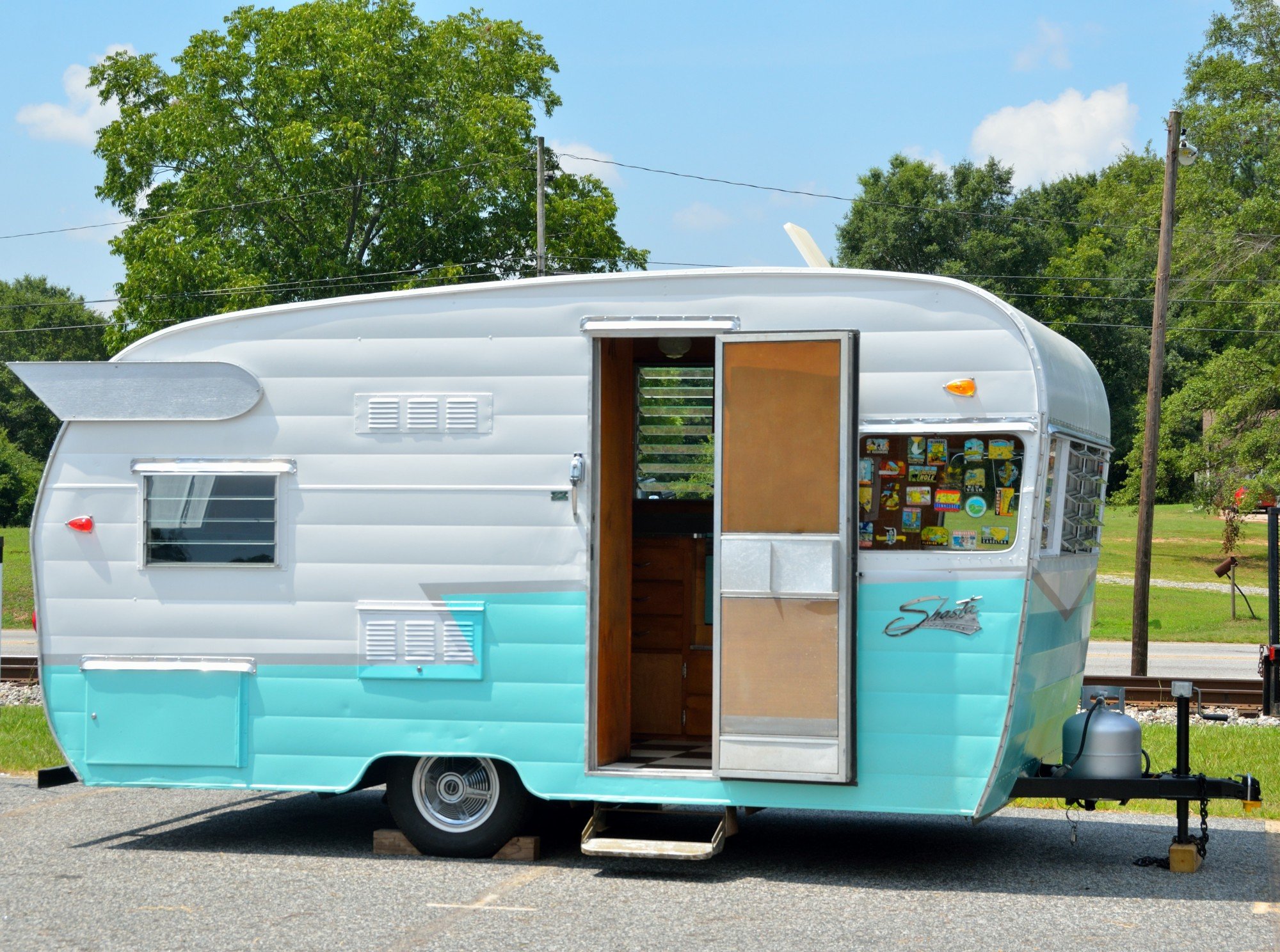Are you considering building a tiny house on wheels? One of the key factors in making your dream home come to life is designing functional and custom tiny house trailer plans. By carefully crafting the layout and ensuring mobility, you can create a space that maximizes every inch while allowing you to travel with ease.
In this guide, we’ll explore some important considerations for creating your own unique tiny house design. Let’s get started!
Prioritize Functionality and Space Maximization
Every square inch counts in a compact living architecture. So, carefully consider how you will use the space and what features are essential for you.
One tip is to utilize multi-functional furniture, such as a couch that can double as a bed or storage space. Another strategy is to use vertical space by incorporating loft areas or installing wall-mounted shelves.
Be creative and think outside the box to make the most of your limited space.
Optimize Storage Solutions
Storage is crucial in a tiny house, as clutter can quickly make the space feel cramped and overwhelming. When designing your custom small house plans, think about implementing creative storage solutions that fit your specific needs and lifestyle.
Some ideas include utilizing hidden storage compartments under furniture or building custom cabinets to maximize the use of vertical space. Remember also to consider top carriers for bikes or outdoor gear. The key is to prioritize functionality and convenience in your storage solutions.
Focus on Natural Light and Ventilation
In a small house, natural light and ventilation can make all the difference in creating an open and inviting space. When designing your tiny house trailer plans, consider incorporating large windows or skylights to bring in as much natural light as possible.
Additionally, strategically placed windows can help with cross-ventilation and keep the space feeling fresh and airy. If you’re planning to travel with your tiny house, also consider installing windows that can be opened while on the road for added ventilation.
Keep It Simple and Open
When it comes to custom tiny house designs, less is often more. Keeping the layout simple and open can create a sense of spaciousness in a small space. Avoid unnecessary walls or partitions that can make the space feel claustrophobic. Instead, opt for an open floor plan with minimal obstructions.
Customize According to Lifestyle
Remember that your tiny house should be tailored to your specific lifestyle and needs. As you design your custom plans, think about what features and elements are most important to you.
If you love cooking, consider a larger kitchen area with ample counter space. If outdoor living is essential, have a makeshift deck or patio. By creating a customized design based on your lifestyle, you can genuinely make your tiny house feel like home.
If you want to avoid all the hassles of building one, though, consider looking into this tiny house trailer that is ready-made for purchase.
Consider These Tips for Creating Custom Tiny House Trailer Plans
Creating custom and functional tiny house trailer plans requires a combination of careful planning and creativity. By following these tips, you can design a unique space that maximizes every inch while still allowing for mobility.
Remember to keep the layout simple and open. Tailor it to your specific lifestyle and purpose. With these expert tips, you can turn your dream of small-house living into a reality!
If you want to explore more topics aside from building tiny homes, visit our blog. We’ve got more!
